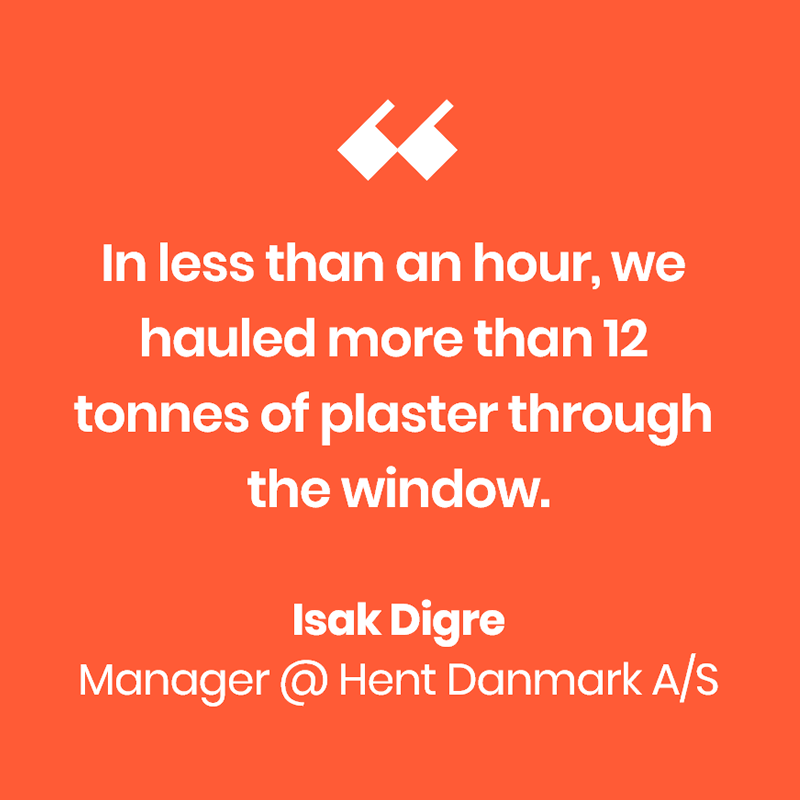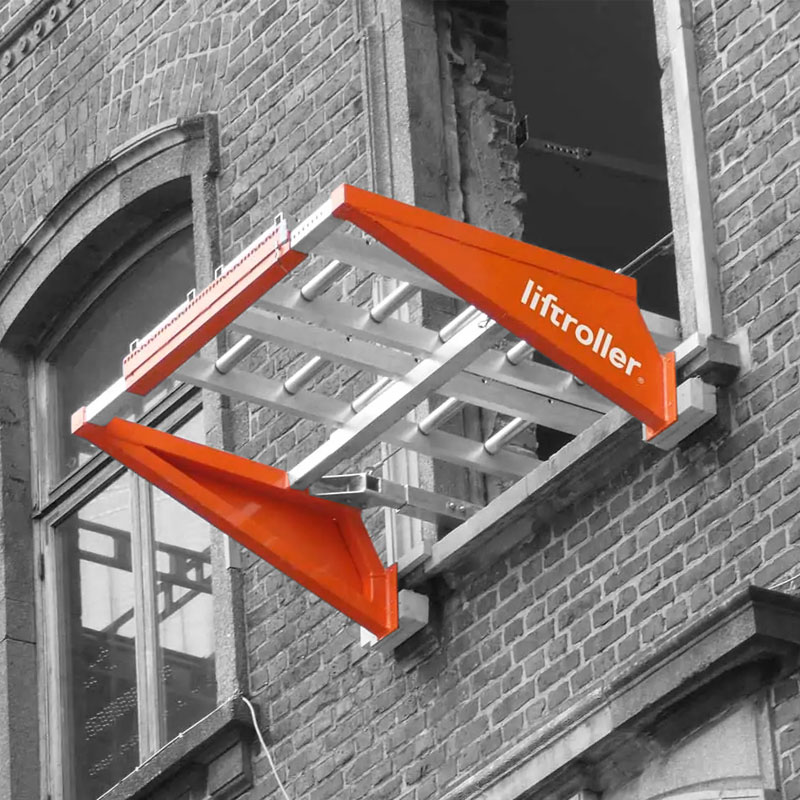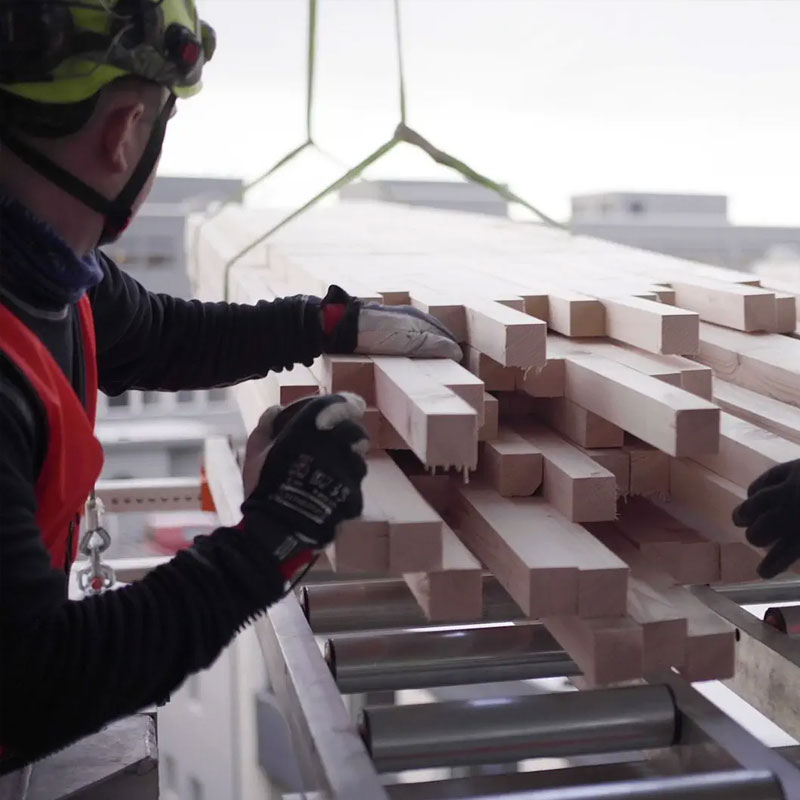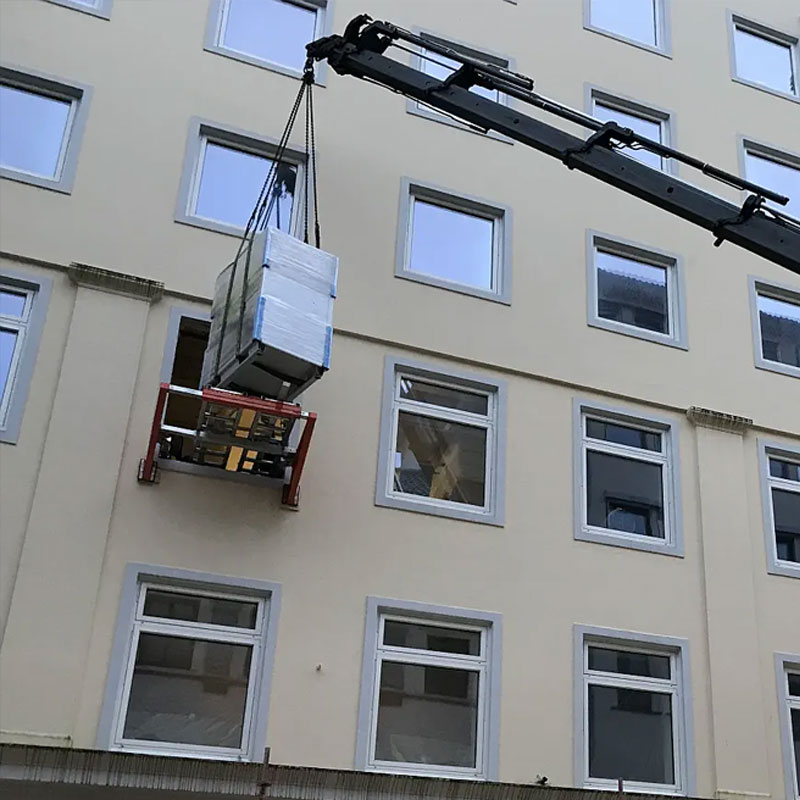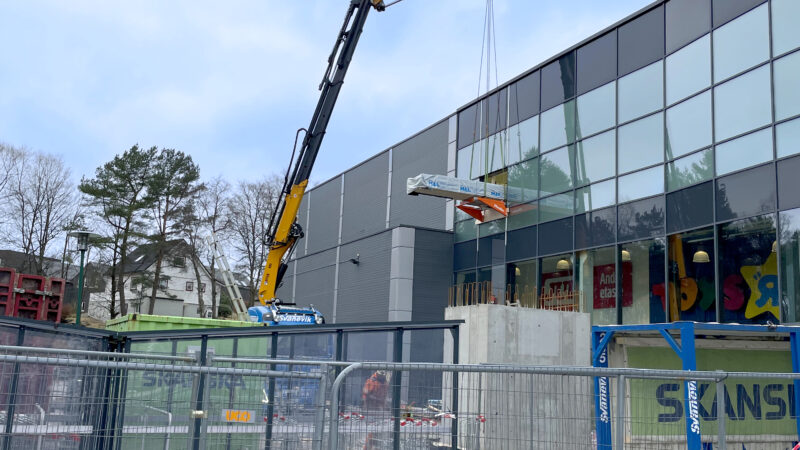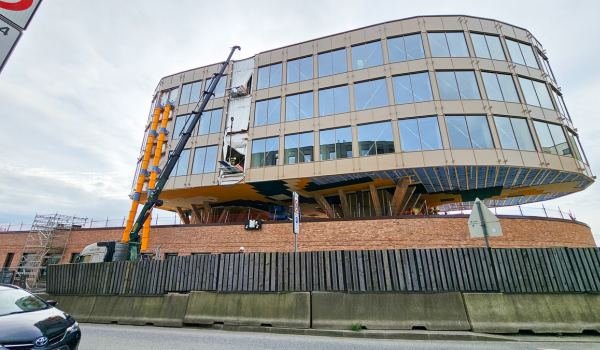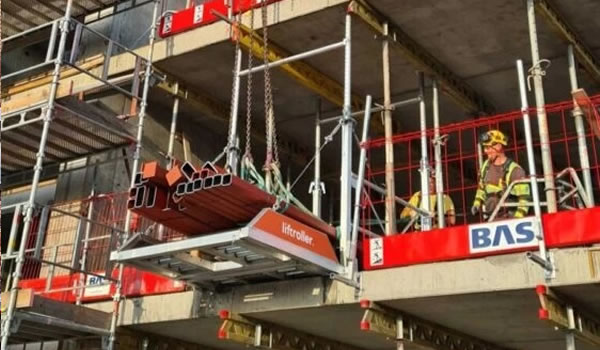Get a Quote
Liftroller Wall – Roll materials and equipment in through the window
Liftroller Wall is a mobile loading platform with rollers which can be placed in apertures in the building to form a conveyor belt for transporting materials into and out of the respective floors. The solution is designed to simplify inbound and outbound transportation on building sites and make it faster, easier and safer.
The system enables you to roll in everything you need in minutes. It has been in use for several years, thousand of times, and all without having to rent outside rig space to make room for an extensive and complicated rig for material handling. The Liftroller Wall model is very quick and easy to install and can be used for anything that fits though the window. E.g. pallets of bathroom tiles, ventilation systems, kitchen modules, interior glass walls, carpets, plasterboard, timber studs, doors and whatever else you need.
 at a glance
at a glance
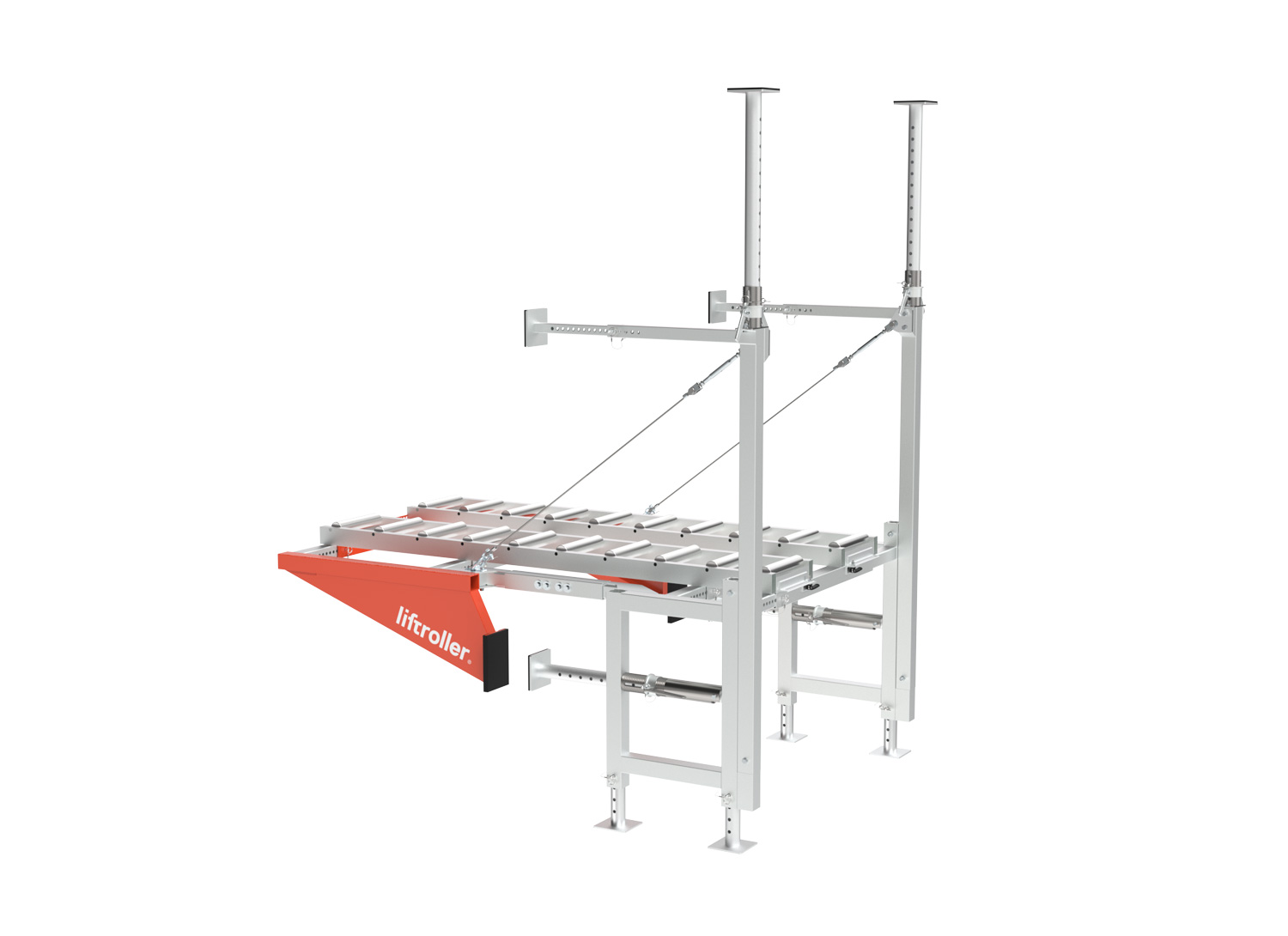
Why Liftroller Wall?
When using the Liftroller Wall you do not have to cut open the outer walls on refurb jobs to bring the materials in. Instead, you use the existing openings in the building. And the best part, you do not have to do any repair on the façade due to the gentle patented lock system that holds the Liftroller in position.
The solution is designed to simplify inbound and outbound transportation on building sites and make it faster, easier and safer.
Carry loads up to 1,200kg
Liftroller Wall can carry loads of up to 1,200 kg and is adjustable to fit various openings. It can be combined with other Liftroller products to fit you needs. Our most popular combination with Wall is the Liftroller E Wagon which is fitted with rollers and tailor-made for use with the Liftroller Wall.
To find out more about the Liftroller E Wagon click here.
Hassle-free assembly
- The Liftroller Wall is easy to carry up stairs as it is made predominantly from aluminium.
- It is also easy to assemble and dismantle.
- Our customers say they spend some 10–15 minutes assembling the device once they have learned the technique.
- The Liftroller Wall is fixed to the external wall and then fastened between the floor and ceiling.
- You do not need tools to assemble it, and it leaves no holes that must be repaired after removal.
- Since the Liftroller is not classed as a scaffolding structure or lifting device, the user is able to assemble it themselves.
- No particular approval of certified personnel is needed to use the device.
- Liftroller Rental AS has engineers all over Scandinavia ready to assist customers who want the equipment to be pre-assembled and ready for use.
Adjusts to fit your needs
We also have a smaller version which can be adjusted between 800 mm and 1,200 mm. Both models can be used with external walls up to 495 mm thick, including the window ledge.
For older brick buildings with very thick external walls we have created an extension kit for use with the standard Liftroller Wall. With this kit you can use the Liftroller Wall on external walls up to 810 mm thick.
The maximum ceiling height for the standard Liftroller Wall is 3,420 mm. However, we have an extension kit which allows you to use it with ceilings up to 5,500 mm high.
Other sizes can be made to order.
Technical Specifications
| Narrow | Standard | Extended | ||
|---|---|---|---|---|
| Minimum window width * | [mm] | 900 | 1200 | 1200 |
| Maximum window width ** | [mm] | 990 | 1550 | 1500 |
| Maximum wall thickness | [mm] | 500 | 500 | 800 |
| Minimum ceiling height | [mm] | 2150 | 2150 | 2950 |
| Maximum ceiling height | [mm] | 3900 | 3900 | 4700 |
| Minimum height roller table | [mm] | 930 | 930 | 930 |
| Maximum height roller table | [mm] | 1225 | 1225 | 1225 |
| Maximum parapet height | [mm] | 1050 | 1050 | 1050 |
| Tare weight total *** | [kg] | 177 | 187 | 197 |
| Max. load capacity (WLL) | [kg] | 1200 | 1200 | 1200 |
* Adjustable width to fit window size.
** Fully extended width between the wires.
*** Easily disassembled into manageable parts, no tools needed.
| Narrow | Standard | Extended | ||
|---|---|---|---|---|
| Minimum window width * | [inch] | 35.44 | 47.24 | 47.24 |
| Max width loading area ** | [inch] | 39.1 | 61.42 | 61.42 |
| Maximum wall thickness | [inch] | 29.1 | 29.1 | 31.50 |
| Minimum ceiling height | [inch] | 84.65 | 84.65 | 116.14 |
| Maximum ceiling height | [inch] | 153.54 | 153.54 | 185.05 |
| Minimum height roller table | [inch] | 36.65 | 36.54 | 36.54 |
| Maximum height roller table | [inch] | 48.43 | 48.43 | 48.43 |
| Maximum parapet height | [inch] | 41.34 | 41.34 | 41.43 |
| Tare weight total*** | [lbs] | 390.43 | 412.26 | 434.31 |
| Max. load capacity (WLL) | [lbs] | 2645.5 | 2645.5 | 2645.5 |
* Adjustable width to fit window size.
** Fully extended width between the wires.
*** Easily disassembled into manageable parts, no tools needed.
Need more sizes?
We have customised versions available. Parts from each of our models can be combined and adjusted to suit your needs.
For windows wider than 1700 mm, contact us for advice on how make on-site adaptions. Our friendly, expert team are on hand to assist with any queries or issues you may have.
OR CALL US TODAY ON 0370 741 7600
Case Studies
Hire
Every building project is unique and we can help you identify which products are best suited to your building site.
Training & Support
Offering site & job specific machine user training, plus friendly advice, site visits, detailed proposals, machine supply & after sales support.

